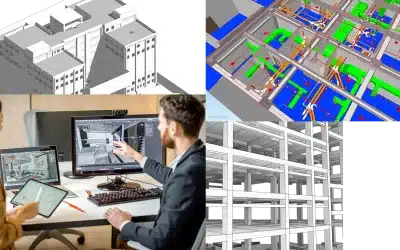Definitive Guide to Implementing Revit for Architects
Clients are increasingly demanding that their projects be delivered using BIM (Building Information Modelling). Revit has become an essential component of the BIM process. In addition, Revit offers some un-precedented advantages over traditional 2D Drafting.
Implementing Revit is not a simple process. It requires carefull planning. Each office works diffrently and has unique needs. Just buying software license and training staff is not enough. Often, this becomes frustrating and often fails.
This series of blog posts will guide you through the successfulluy Implementing Revit in your architectural practice. This series comprises of posts. Each one discusses issues ranging from Why Revit to the future and how new developments in AI are transforming Architectural Practice.
1. Power of Revit for Architects
Part 1 is an Introductory post explores the advantages of Revit for Architects. We will discuss, why Architects should consider switching over to Revit and what are the benefits. We will look into the core functionalities of Revit and how it differs from AutoCAD. How Revit can help you deliver projects that have fewer issues during construction. How it can help you design better. How it can help you deliver projects that can cost less and be delivered on time.
2. Is Revit Right for your Firm?
Part 2 of this series on Implementing Revit for Architects is aimed at helping you decide if switching over to Revit is Right for your firm. Switching over to Revit has multiple implications. These include cost of software licenses, cost of Hardware, cost of training and perhaps loss productivity during the transition period.
- Factors that may need to be considered when deciding to switch over to Revit include:
- Firm size and project types.
- Existing software and workflows.
- Budget and training resources.
- Is Revit Right for Your Architecture Firm? Evaluating Your Needs. This will include:
- Project Complexity: The type of projects your firm works on and their complexity.
- Current Workflow: Evaluate your current work design and documentation process and how you coordinate with your consultants and other Project team.
- Construction Issues: Evaluate issues that arise during construction, such as building elements clasing with each other. What is the impact of such issues on Project completion time, Cost of Project.
- Team Expertise: Evaluate your team’s current skills on Revit. Would you require an external consultant for training.
- Budget and Resources: Research the costs associated with Revit software, hardware upgrades, and potential training, and ensure your budget aligns with these requirements.
3. Revit Implementation Strategy: A Roadmap for success:
This post will provide a step-by-step guide to Implementing Revit in your Architectural Office. This will include:
- Define your goals and objectives: Clearly establish your desired outcomes from implementing Revit, focusing on areas you want to improve.
- Develop a comprehensive implementation plan: Create a roadmap outlining the steps involved, including software purchase, hardware upgrades, training programs, and project selection for pilot implementation.
- Assemble a dedicated team: Identify individuals within your firm who will champion the Revit implementation and oversee the transition process.
- Invest in training and support: Ensure your team receives thorough training on Revit functionalities, and consider ongoing support options.
- Start small and scale gradually: Begin with a pilot project to gain experience and build confidence before fully integrating Revit into your workflow.
4. Maximizing Your Revit Investment: Optimizing Workflows and Leveraging Advanced Features
This post discusses how you can maximize your return on investment in Revit. We will look into:
- Customization: Out of the Box Revit uses Templates and Revit families that are general purpose. These may fall short of your needs and may not comply with your office drawing standards. In addition Revit has standards that must be followed.




0 Comments