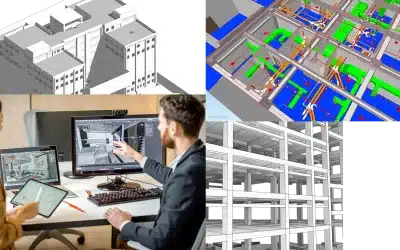Introduction
Should Architectural Practices Switch over to Revit?
Revit has been gaining importance by AEC (Architecture, Engineering and Construction Industry) in recent years. One of the primary reasons for this is that Revit is one of the essential tools that support BIM Process. While Revit helps in improving coordination between building elements, BIM helps coordination between project teams and different disciplines.
This post explores, the reasons why should Architectural Practices switch over to Revit. What are the benefits and implications of switching over to Revit.
The Current Scenario
Architectural Practices have been using AutoCAD or a DWG compatible alternatives such as ZWCAD for more than 4 decades. Low cost per seat and availability of trained resources has been the main reason for such a wide acceptance of CAD software. CAD is Computer Aided Drafting primarily used for creating 2D Drawings.
The need for 3D presentations has always been there in Architectural Practice. CAD is not really suitable for 3D Modelling and Visualization. Specialised 3D Modelling and Rendering software such as 3Ds MAX.




0 Comments